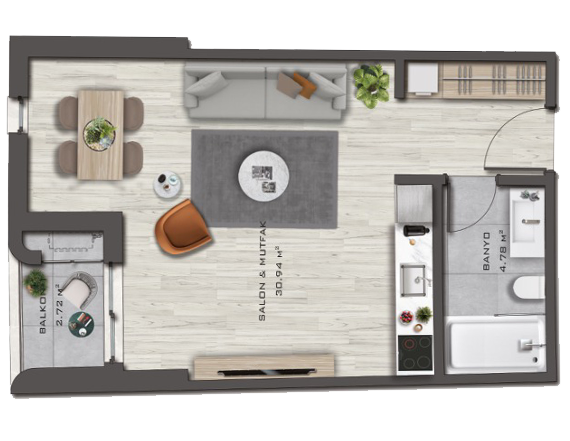Net 38.44 M2
Floor Plans
Room Details
Floor Plans
Studio
-
-
Living Room & Kitchen 30.94 M2
-
Bathroom 4.78 M2
-
Balcony 2.72 M2

THIS IS A SAMPLE FLAT PLAN. 1 + 0 FLATS VARY BETWEEN 27m2 - 38m2.
1 + 1
-
Net 46.29 M2
-
Living Room & Kitchen 27.64 M2
-
Bedroom 11.65 M2
-
Bathroom 3.38 M2
-
Balcony 1 3.62 M2

THIS IS A SAMPLE FLAT PLAN. 1 + 1 FLATS VARY BETWEEN 44m2 - 64m2.
2 + 1
-
Net 73.38 M2
-
Living Room & Kitchen 38.64 M2
-
Master Bedroom 15.01 M2
-
Bedroom 2 11.75 M2
-
Bathroom 4.33 M2
-
Balcony 1 3.65 M2

THIS IS A SAMPLE FLAT PLAN. 2 + 1 FLATS VARY BETWEEN 58m2 - 109m2.
3 + 1
-
Net 129.48 M2
-
Living Room & Kitchen 53.65 M2
-
Master Bedroom 19.97 M2
-
Bedroom 1 13.27 M2
-
Bedroom 2 12.40 M2
-
Bathroom 3.30 M2
-
Balcony 1 12.55 M2
-
Balcony 2 3.07 M2
-
Balcony 3 5.63 M2
-
Balcony 4 5.64 M2

THIS IS A SAMPLE FLAT PLAN. 3 + 1 FLATS VARY BETWEEN 99m2 - 152m2.

Don't hesitate to contact us

